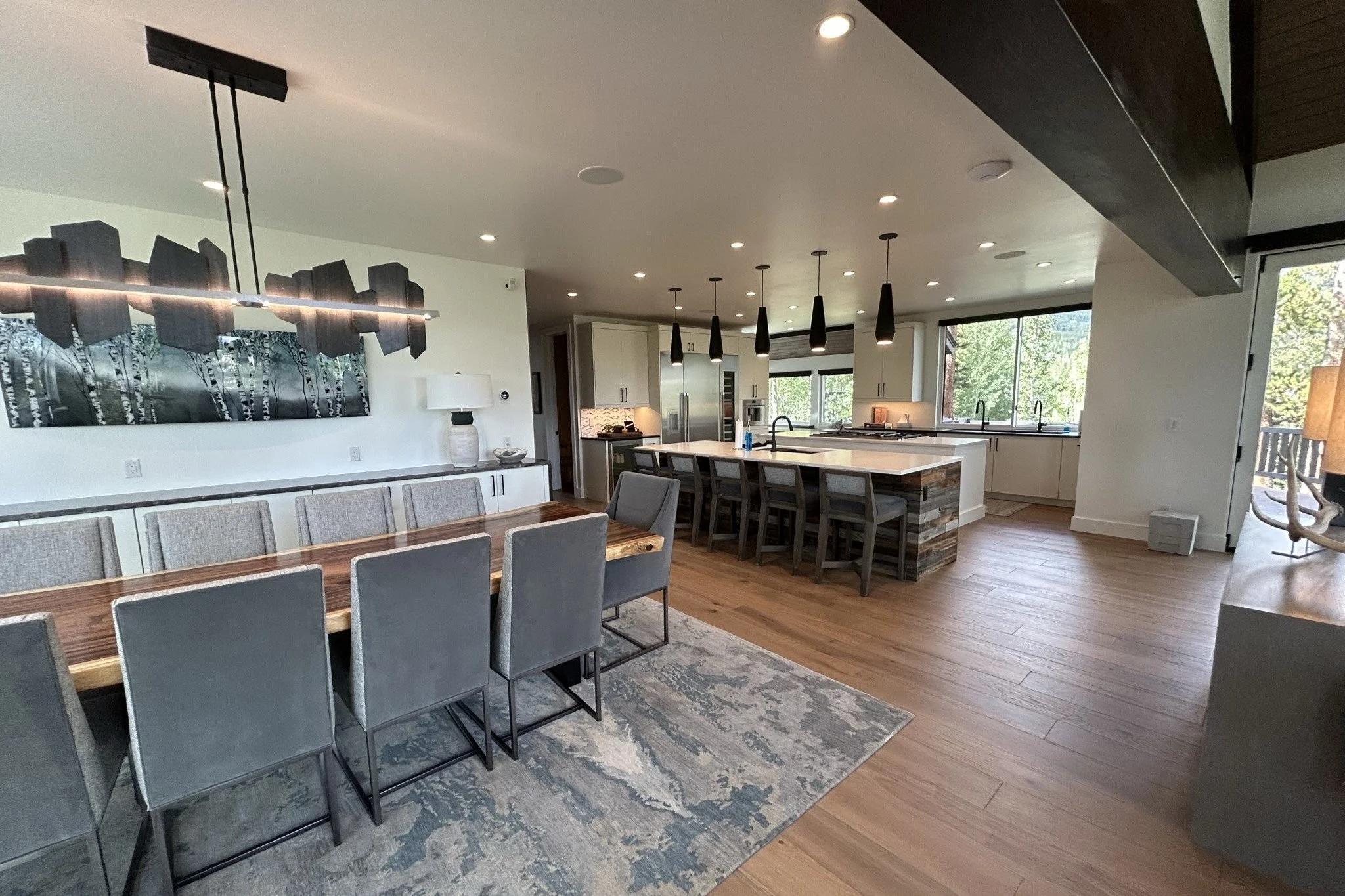How to Create Separation in an Open Floor Plan
Hey there, design enthusiasts!
Open floor plans are all the rage these days, and for good reason! They make spaces feel larger, brighter, and more connected. But sometimes, you need a little separation to define different areas and create a sense of order. Whether you're looking to carve out a cozy reading nook, a productive home office, or a stylish dining area, I've got some tips to help you achieve that perfect balance.
1. Use Rugs to Define SpacesRugs are like magic carpets that instantly define and anchor different zones in your open floor plan. Want to create a living room area? Lay down a plush, inviting rug. Need a dining space? Opt for a durable, easy-to-clean option under your table. Rugs not only add warmth and texture but also help delineate spaces without putting up walls.
2. Incorporate Furniture ArrangementsStrategic furniture placement is key to creating separation. Use your sofa to act as a boundary between the living room and dining area. Position your desk and bookshelf to form a home office corner. Don’t be afraid to play around with different layouts until you find the one that feels just right.
3. Add Room DividersRoom dividers are a fantastic way to break up an open floor plan while adding a touch of style. You can go for a chic folding screen, a modern shelving unit, or even a curtain for a softer, more flexible option. Dividers can provide privacy and help reduce noise, making your space more functional and comfortable.
4. Utilize Lighting to Your AdvantageLighting plays a huge role in defining spaces. Use pendant lights over your dining table, floor lamps in your reading nook, and desk lamps in your home office. Different light sources create visual boundaries and set the mood for each area. Plus, good lighting makes everything look better!
5. Play with Color and TextureColor and texture are your best friends when it comes to creating separation. Paint an accent wall in your dining area, use different wallpaper patterns for your living space, or throw in some textured cushions and throws. Mixing and matching colors and textures can make each area feel distinct while keeping the overall look cohesive.
6. Introduce GreeneryPlants are not only beautiful and good for your health, but they also make excellent natural dividers. Tall potted plants or a vertical garden can create a sense of separation without blocking light or views. Plus, they bring a touch of nature indoors, making your space feel fresh and vibrant.
7. Consider Flooring TransitionsUsing different flooring materials is a subtle yet effective way to define spaces. Hardwood in the living area and tile in the kitchen, for example, can create a natural transition. Just be sure the materials complement each other to maintain a harmonious flow.
8. Create Architectural ElementsIf you’re up for a bit of a remodel, consider adding architectural elements like half walls, columns, or ceiling treatments. These features can provide separation while adding character and interest to your space. It’s a bit more involved, but the results can be stunning!
Wrapping UpCreating separation in an open floor plan is all about balance. You want each area to feel distinct, yet part of a cohesive whole. With these tips, you can enjoy the best of both worlds—an open, airy space that also feels organized and functional.
Got any other tips or tricks for creating separation in an open floor plan? Share them in the comments below. Have a question or want to contact us? Reach out to us here.
Until next time,
Elle at Elle J Design

